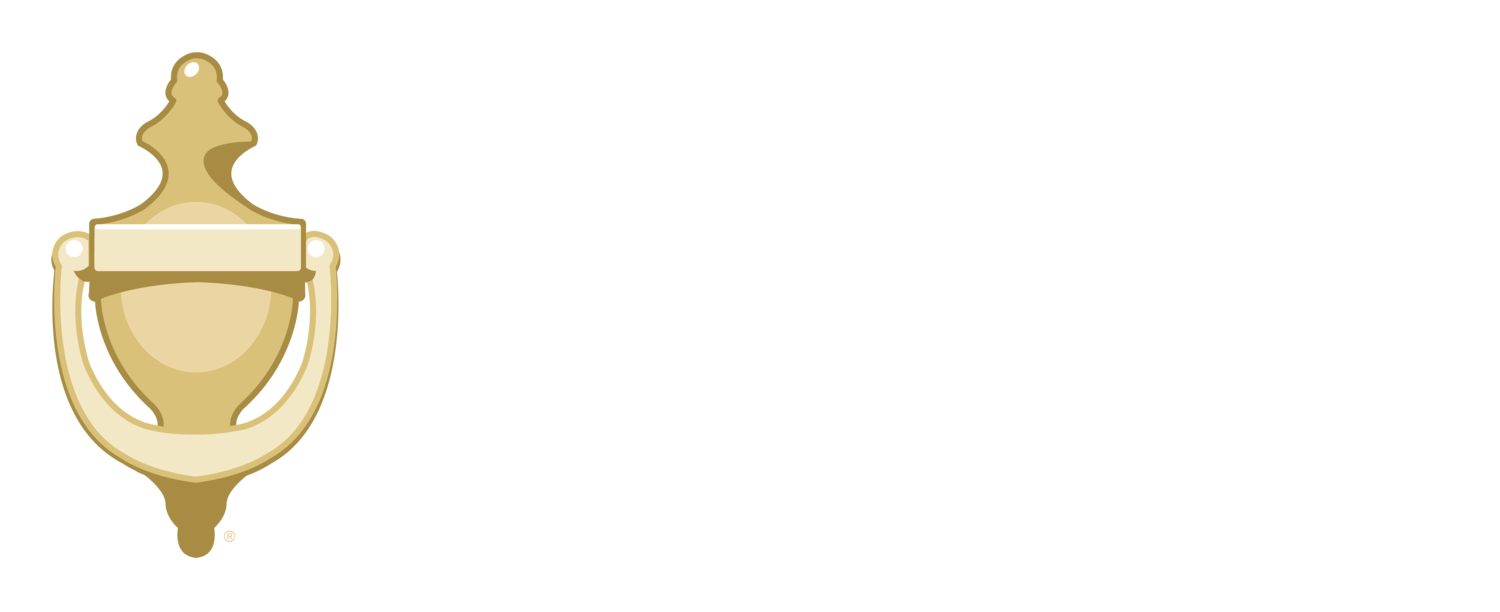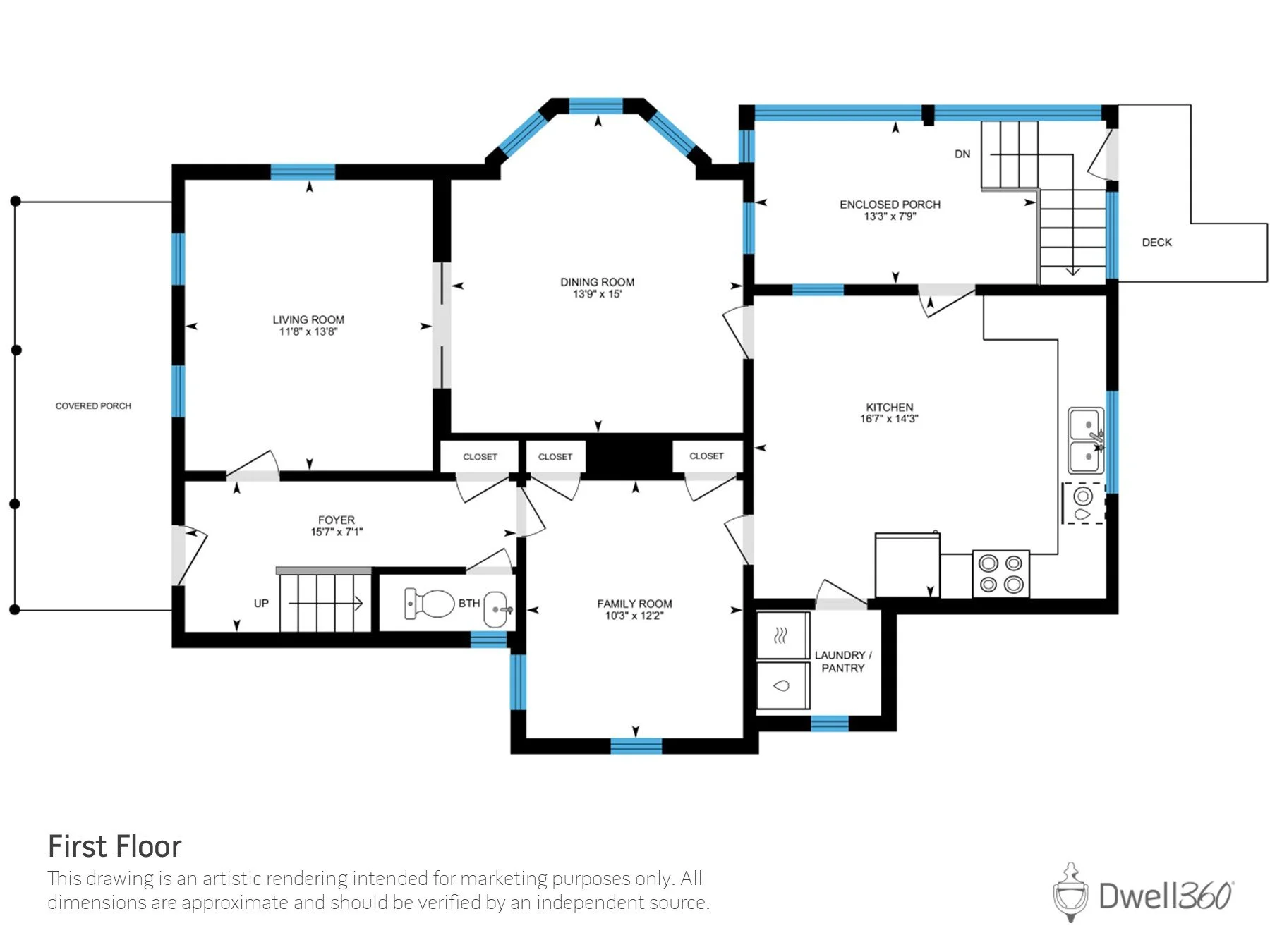



































84 Park Avenue,
Natick, MA 01760
Sold $842,250
Listed in May 2025 for $949,900
Property Features
Bedrooms: 3
Bathrooms: 1.5
Type: Single Family
Year built: 1883
Living area: 2,033 sq. ft.
Property size: 20,730 sq. ft.
Heating: Forced air, gas
Air conditioning: Central
Parking: 1 Garage + 4 Driveway
Annual taxes: $9,147
Assessed value: $764,800
Property Details
Timeless elegance! You’ll want to linger in this tastefully updated 3-bedroom, 1.5-bathroom Victorian home in Natick’s desirable Walnut Hill neighborhood.
Abundant natural light highlights the spacious rooms and distinctive 1883 details like bay windows, high ceilings, and rich wood trims. Wood floors flow throughout the main level’s four rooms, half bath, and into the surprising three-season porch. The second floor includes three generous bedrooms plus a home office and a full bathroom. The nearly half-acre lot offers ample room for recreation and entertaining, with beautiful bluestone walkways leading to the gracious front porch and charming features like a grape arbor, potting shed, and chicken coop.
In the mid 2000’s, the sellers updated the home with a new roof, new furnace, central AC, 200-amp electrical service, updated wiring so there is no active knob and tube, repointed chimney, and repointed foundation. They have continued to lovingly improve the property including a 2020 new front porch, 2021 back deck, 2022 exterior paint, and 2025 select interior paint.
Come tour this immaculate home!
Garage currently used for storage.
Virtual Tour
Explore the inside of this wonderful home. Navigate through each corner of the home so you can see it for yourself.
Location
This property is just 1.1 miles from the Natick Center MBTA station and offers quick access to major routes and all the stores and restaurants in Natick and beyond. Go ahead and explore the map!
This could be your forever home.
Contact the listing agent for more details.






